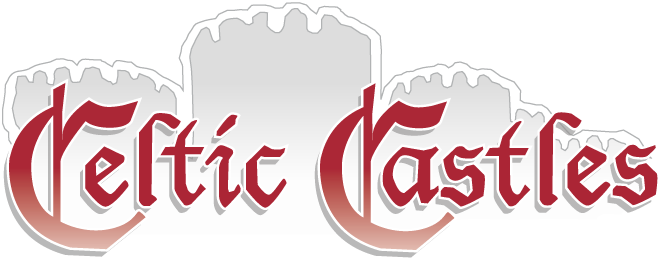Rothes Glen - A Castle Restoration Story…
Rothes Glen is a luxury, exclusive-use castle in the heart of Speyside, with a picture-perfect location that offers breath-taking views towards the glen.

Unlike the modern restoration stories we've become familiar with, the rebuild we are featuring was undertaken well over a century ago and the details below have been taken directly or interpreted from the charming history book of Rothes Glen.
We’d love to share some of this with you…
This direct excerpt below gives reason for the restoration…
"Alas, on a bleak winter's night in 1890, a fire ripped through the mansion-house of Birchfield. It must have come as a fearsome shock to the Dunbar-Dunbars when Mr Mackay broke the news of the fire to them. Nothing of the original Alexander Ross house survived….
By this time Alexander Ross had entered into partnership with Robert John MacBeth to create Ross & MacBeth of Inverness, a practice that was flourishing throughout the north of Scotland. However, it was to a younger up-and-coming architect who had recently started his own practice in Elgin that the Dunbar-Dunbars turned. Not simply for a re-build, but for a far grander design…"
The re-design of Rothes Glen
A surveyor by training, and a superb draftsman, the young architect mentioned above was by then well on his way to becoming a legendary figure associated with the modernisation of over fifty-six of Scotland's leading malt whisky distilleries – Charles Chree Doig, the pioneer of the iconic Chinese-style pagoda-shaped Doig ventilator.
Doig and the builders Rosyth of Elgin were rapidly contracted for the re-building work of Birchfield House, to henceforth be re-named Rothes Glen, and a comparison of the OS maps of 1871 and 1903 shows that the new house that emerged in 1893 shares an identical footprint, so it can be assumed it was built on the original wall footings.
However, Doig's design re-orientated the main entrance of the house to face South over the garden while the original Ross design had faced East.
Pages from the Rothes Glen history book




Rising from the ashes
Doig also introduced the tall central tower and the smaller corner tower to the South-east, and the rear range of buildings (the servants' quarters) became a storey higher. An elegant description of the completed Rothes Glen from the Aberdeen Journal of Tuesday 26th December 1893, ran as follows:
"Viewed from the railway, it looks extremely picturesque, peeping out from the beautiful trees which surround it."
The book’s descriptions of the updated interior
Contracted to survey the remains of Birchfield House, Doig’s genius as a draftsman came into its own, and a thorough guide through the rooms of Rothes Glen taken from the book are vividly described…
"The completed Scottish Baronial mansion of Rothes Glen is characterised by its square central tower, four stories high on the eastern side, and the corbelled and crow stepped gables. The main entrance remains a Neo-Jacobean door piece and the vestibule opens into an imposing reception hall with a fine stone staircase.
All of the reception rooms include panelled ceilings and stylish marble fireplaces. The reception hall has a fine mosaic tiled floor and the wrought iron balustrade cast in an intricate pattern on the staircase today leads up to a galleried landing.
On the first floor are now ten en-suite bedrooms, with a further four on the second floor. Overhead is a fine stained glass cupola…
…situated over the front door was the boudoir. The elegant master bedroom had a dressing room attached. Off the east and west landings were a further four bedrooms, a further bedroom suite with sitting room and another bedroom. At this level there was a further sitting room and another reception room used as a snooker room.
At the back of the house was the nursery wing with a playroom, together with a housekeeper's store; off the interconnecting inner landing, an office and kitchenette (now the first floor lobby). The stairs from here continued up to the second floor where there were three more bedrooms, a bedroom suite with sitting room, a further sitting room, store and the turnpike staircase to the tower room. Arranged off the inner courtyard were the stores, a game larder, kennels, and walk-in cold room and a woodshed."
Uncovering castles’ historic stories
We are grateful to the Rothes Glen owners and hospitality team for letting us print some of the wonderful text from the castle’s very own history book. We hope you found it as fascinating as we did to be able to read a historic understanding and description of a period property from the architectural design experts of the day.
Today, Rothes Glen offers luxury accommodation for up to 28 guests in 14 en-suite bedrooms and is sold on an exclusive-use basis.
